A Grater House
Written by
Paul Malo posted on May 15, 2008 22:38
This article, written by Paul Malo, was originally posted in the old format of TI Life as part of the series Grand River Summer Homes Between One Gilded Age and Another: Nelfred, Fairview Manor, Spaidal House, Niagara Island, "The Camp", Totem Point, Tar Island, Rouse-Lechler Resident, Hub Island and this home called Lion's Head.
Situated high on the Palisades west of Clayton, this grand house represents a new species of river summer home, a type becoming increasingly familiar, often called "a Grater House," for the Clayton architects who have designed many river houses of this type.
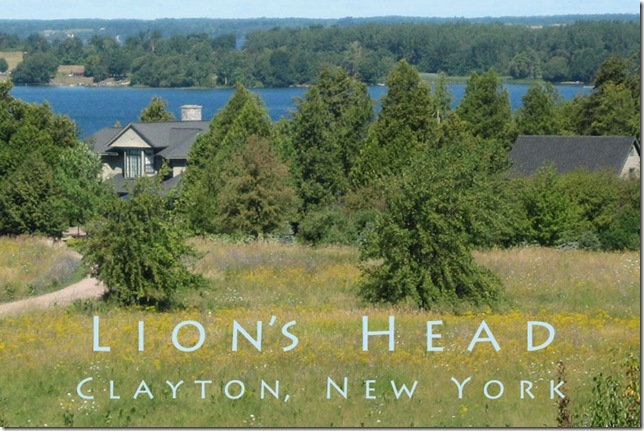 |
| As the architectural firm states regarding its design approach, "Each site is analyzed with regard to its natural and historical character with critical design decisions evolving from this initial understanding. The "sense of place" is the genesis of the Grater house. The Romans thought of the genius locii, the unique spirit of a place. This special sense of place, evident at Lion's Head, derives from the remarkable situation, atop the Palisades, high above the main channel of the Seaway, with its continual ship traffic. |
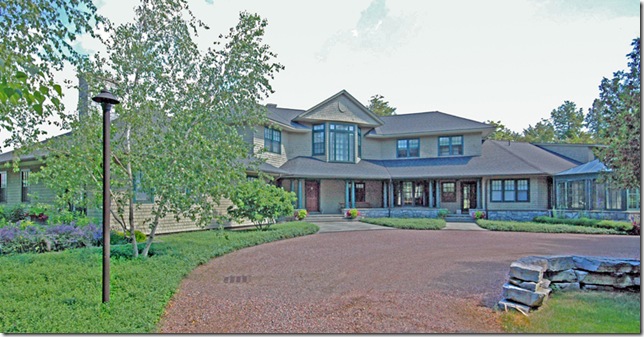 |
| Traditional forms and symmetry convey certain formality, while small window panes suggest traditional houses. The characteristic Grater house is relatively unpretentious for its generous size, seeming familiar although innovative and modern, graciously welcoming |
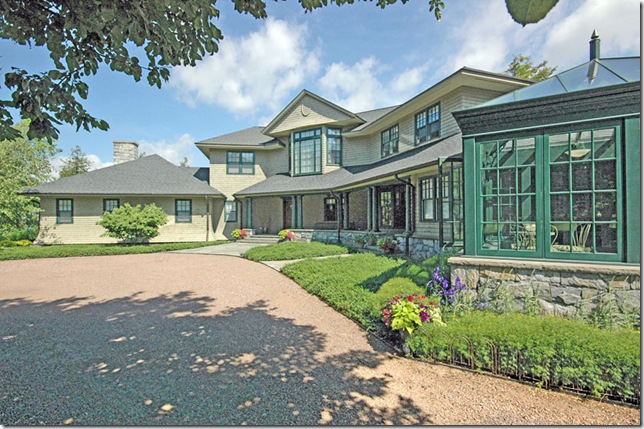 |
|
Hipped roofs and double-hung windows recall traditional houses, particularly of the mission style. The "grater" look even involves color--green windows and trim being common.
|
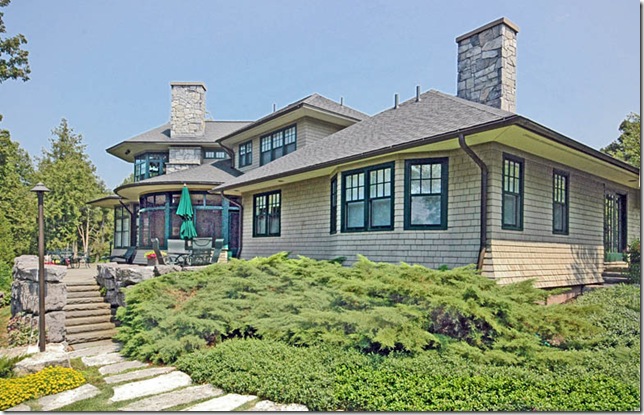 |
| The river side of the house reveals typical Grater features: the green, double-hung windows with small panes on the upper sash, combined with multiple hipped roofs with wide overhangs. |
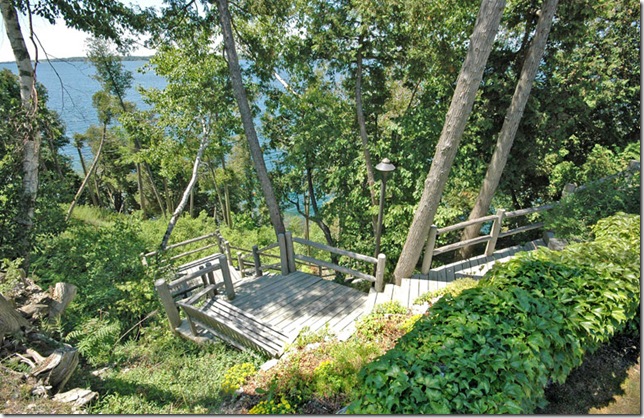 |
|
Eighty-seven steps lead down through the woods to the river dock. The house is virtually invisible from the water and highway. A driveway winds through restored meadows, planted with thirty birch trees, fifteen hemlocks, seventy white spruce, three Korean Mountain Ash, and native apple trees planted by birds 50+ years ago, past gardens. The driveway terminates in a generous vehicular forecourt.
|
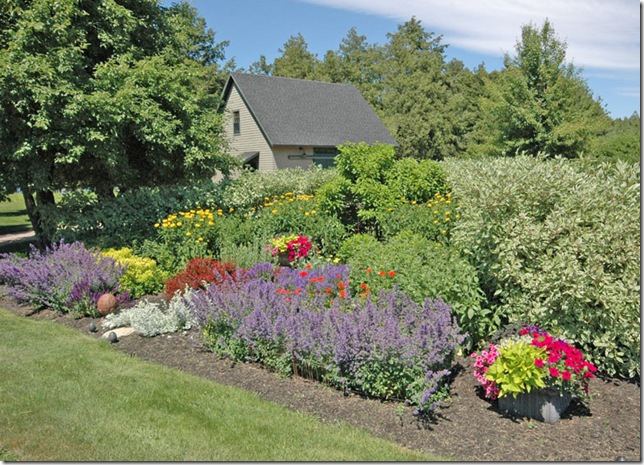 |
| The Perennial border flower garden |
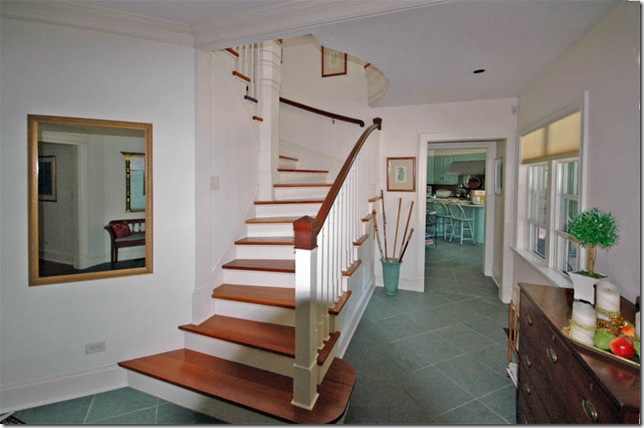 |
|
Interiors similarly combine tradition with modern innovation. The staircase is unique. White walls throughout the house contribute to it's spacious, "modern" feel.
|
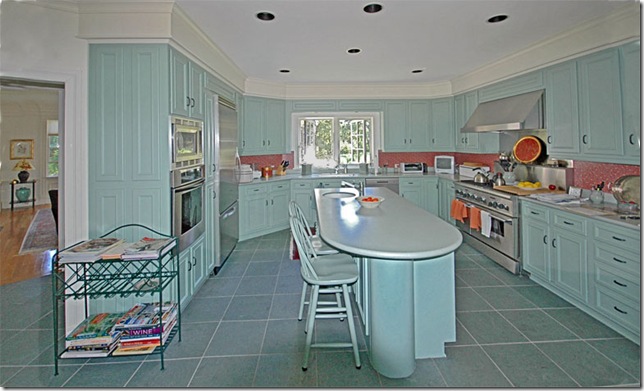 |
|
The kitchen is frankly modern, functional and "no-frills," unlike many show house contemporary kitchens that seem more concerned with displaying costly cabinetry and counter materials than with utility and convenience in preparing food--saving steps, for instance.
|
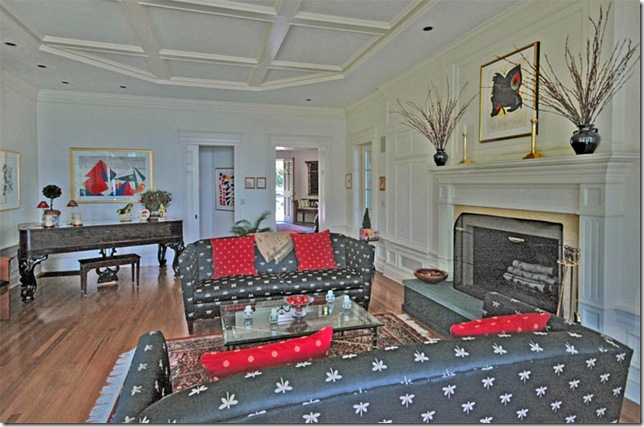 |
| Again, traditional woodwork recalls the past, while the consistent white walls suggest the modern |
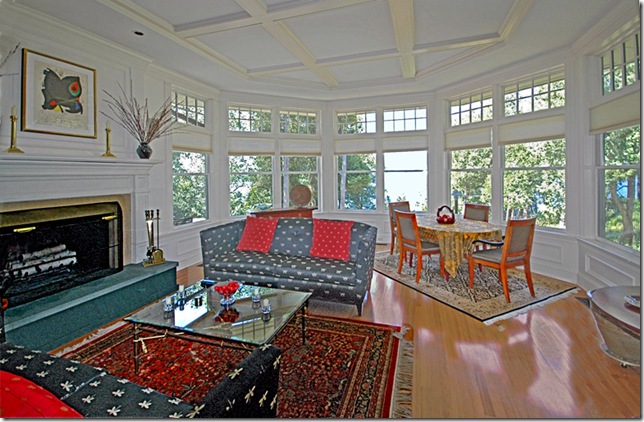 |
|
Steve Taylor, the contractor from Thousand Islands Park, was responsible for the overall craftsmanship. Steve has built many "Grater houses," as well as other fine properties on the river.
|
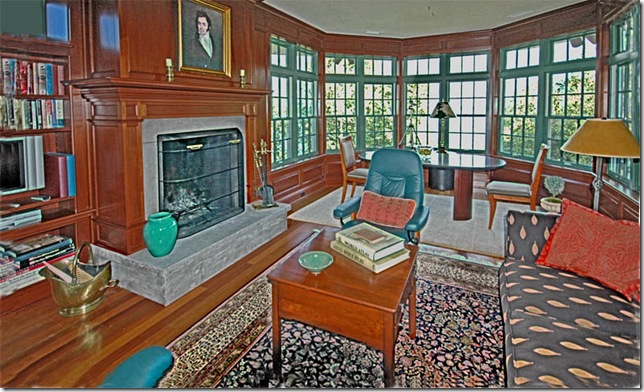 |
|
Quality of interior finishes and architectural detail is high. The gifted woodworker was Paul Schamback of The Woodshed, in Croghan, NY.
|
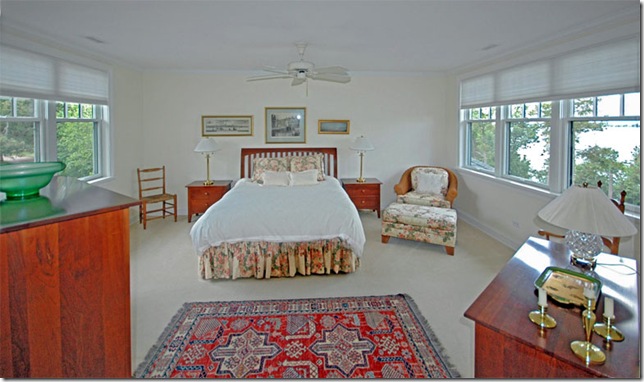 |
|
The master bedroom takes advantage of cross-ventilation and remarkable views.
|
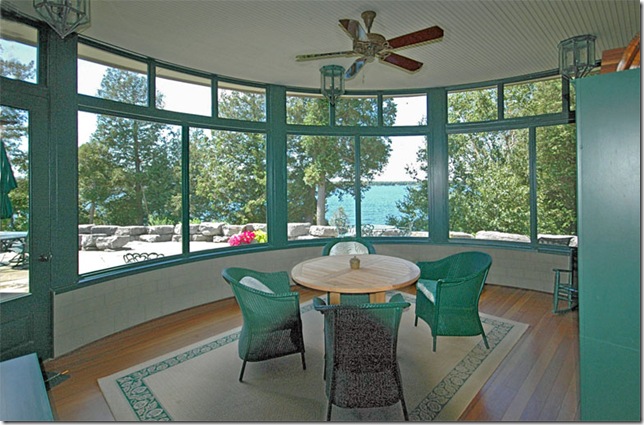 |
|
Perhaps the most "modern" (and probably the most-used area of the house) is the circular screened porch, opening onto the terrace.
|
By Paul Malo
Please feel free to leave comments about this article using the form below. Comments are moderated and we do not accept comments that contain links. As per our privacy policy, your email address will not be shared and is inaccessible even to us. For general comments, please
email the editor.
Comments
Comment by: Sangeeta Kharb ( )
Left at: 6:49 AM Monday, October 31, 2011
all design & interier are looking beautifull