Above Clayton, about the year 1937, Fairview Manor was constructed of boulders, sometimes said to be “Adirondack river stone.” Actually, the stone came from the site, which had served as a quarry operated by the farmer who sold the property. No doubt the stone is glacial till of the sort that probably underlies Bartlett point and surrounding areas.
The author, who was seven years old when the building was rising, recalls how he was enthralled to watch the fabric blades of a working Dutch windmill rotating slowly near the main house. Pure magic for a youngster. The mill tower is still there, awaiting restoration of the blades.
Fairview Manor is a good site for a windmill, being on a hilltop where the daily thermal winds from Lake Ontario have provide reliable wind power. Indeed, in recent times proposals for “wind farms” in this area, between Clayton and Cape Vincent, and on nearby Wolfe Island have been controversial in local communities.
Fairview Manor is not “modern” in style, like Niagara Island, but like Nelfred, it is “modern” at least in evading reference to traditional historic styles. Owner Carl Zimmerman was a cosmopolitan world-traveler, however, no doubt familiar with historic styles. The interiors were filled with objects collected abroad, many contributing to a sophisticated aura today. The Dutch windmill was but one more item recalling Zimmerman’s travels. The formal planning of house and grounds suggest European precedent. French manor houses were popularized by magazines of the 1920s and 1930s. But the building is inventive in form, the plan being a bent bar that embraces a spectacular terrace on the river side that provides a vantage point for watching the procession of freighters on the St. Lawrence Seaway, together with stunning sunset views. Clearly, the concept for the house was generated by this vision of the high terrace.
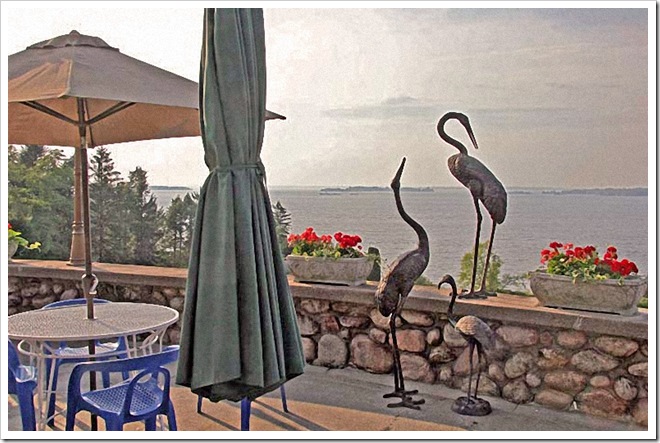
Fairview Manor, view westward towards Kingston. Paul Malo photograph.
Within, an oval room with French doors opening onto the terrace is one of the lovliest and most elegant interior spaces of the region. The character strikes one as very chic French. Unlike the entry hall, it has no massive stone fireplace recalling the Adirondacks, but rather a classically simply stone frame surrounds the opening. The late afternoon light, reflected from the river below, creates a memorable glow in this enchanted space.
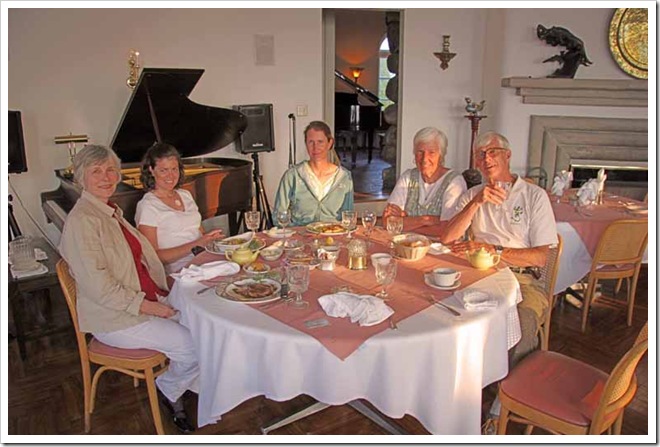
Author’s dinner party at Fairview Manor for F. S. Ellis family of California. Judith Wellman, author’s historian wife, herself an author, at left.
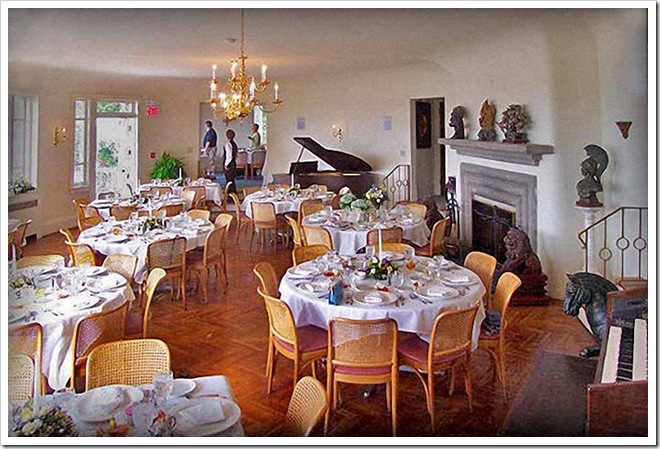
The main house at Fairview Manor is approached from the highway by a long, straight driveway. The effect is rather formal, again recalling French practice, as the large building is not merely monumental but symmetrical—not perfectly balanced, however, since pergola extensions connect the windmill tower on one side. By way of balance, ancillary structures are aligned with the driveway on the opposite side, one of them a chapel.
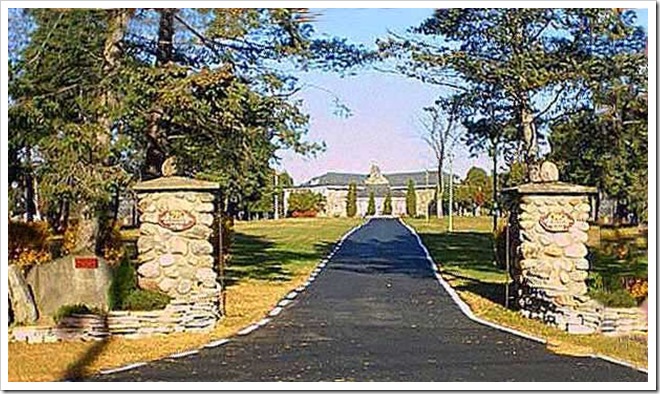

The windmill appears at left. It pumped water from the river.
As might be expected of a building constructed during the Great Depression, when materials were cheap and labor plentiful, the fabric of Fairview Manor evidences quality. Random ashlar masonry, particularly employing rounded boulders as seen here, demands care and skill and much time. To construct this house today would be a challenge to craftsmen’s skill as well as owner’s budget.
The construction campaign actually was rather heroic, since it was something of a do-it-yourself process undertaken by the owner and a crew of workers from his regular business, the Carbola Chemical Company. Huge boulders on the site needed to be moved by means of a stone sled, drawn by mule teams and hoisted into place by means of ropes and simple derricks. Zimmerman supervised construction himself, assisted by a key employee, Walter T. Anstey. No other general contractor or heavy construction equipment was involved.
Carl Zimmerman reminds one of George Boldt, another do-it-yourself builder of German descent, attracted to ambitious projects. The technical challenge of building Fairview Manor recalls the campaign at Niagara Island. In all instances, although difficulty is not a measure of architectural quality, the degree of engagement in overcoming difficulty provides a layer of value to one’s assessment.
Fairview Manor was not the first Zimmerman summer home on the river. The family recalled another, earlier cottage in the Clayton neighborhood. Perhaps Zimmerman connected with the Fairview Manor site, then a quarry, through his business, which entailed quarrying operations for chemicals. He may have been inspired by the quantity of readily accessible boulders available at the Fairview site, challenged by their monumentality—some weighing a half-ton. Anyone (like the author) who is endowed with a tropism for building cannot fail to be inspired by a pile of rocks.
Fairview Manor may not be outstanding in the region collection of buildings for the dept of development of its architecture. There were no ninety some large sheets of drawings here, we may safely suppose, but more was in Carl Zimmerman’s eye, or jotted between phone calls in his New York City office on note pads. But Carl Zimmerman had a “good eye,” and sophisticated, cosmopolitan taste. He left us one of the most engaging summer homes on the river.
Carl Zimmerman enjoyed Fairview Manor with his wife, Gladys, and two step-children until his death in 1958 a age eighty. Thereafter the property was transferred to the Sisters of the Holy Cross, who built the chapel and enjoyed the property as a religious retreat until acquired by John and Jeanette Dedek, who since 2000 have operated a restaurant here. The property has been well maintained throughout all three tenures.

The Fairview Manor estate is comprised of eighteen acres with 850 feet of waterfront. The terrain slopes so as to afford scenic outlooks from many elevations, hence subdivision development potential is high.
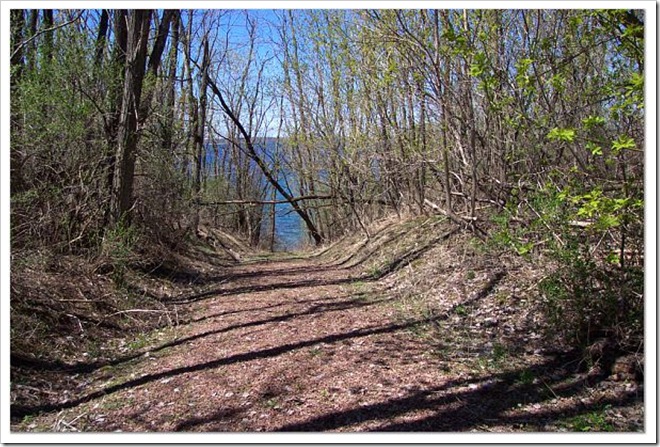
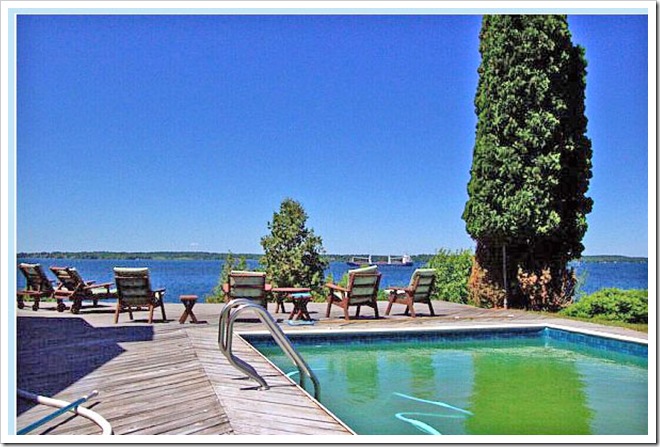
Fairview Manor is one of the premier historic landmarks of the Thousand Islands--a scenic estate with great potential for development.
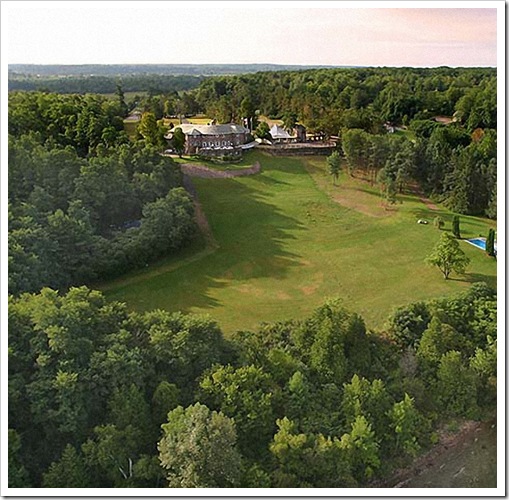
By Paul Malo, May 2008