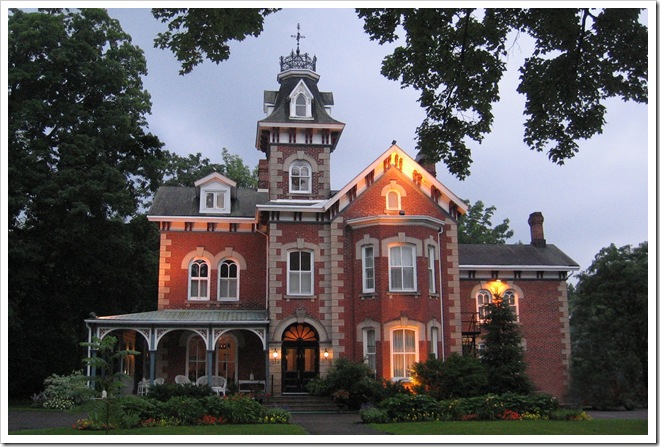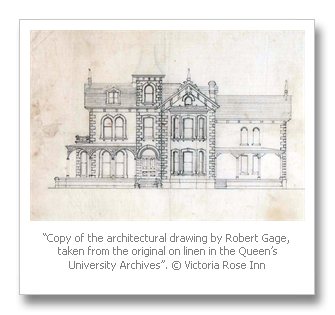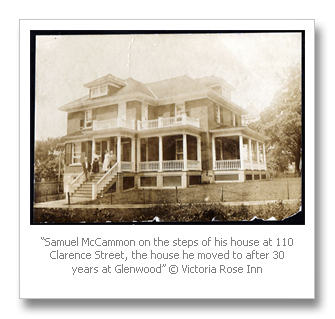The first time we saw the Inn was in spring, on a day bursting with the promise of a fresh season. The grass was almost green, the birds were clearly celebrating, and the majestic old house was in its’ 132nd year, sitting much as it had for the previous 13 decades.
 |
| The Victoria Rose Inn, now the home of
Susanne Richter and Bernie Latremouille
|
An 1878 description of the house from the Illustrated Historical Alas of the Counties of Leeds and Grenville reads:
“Glenwood….at the west end of the village is one of the few houses which command a view of the lake. It is a large, finely built mansion, overlooking a beautifully wooded glen, through which a tiny stream trickles down to the St. Lawrence. The grounds comprise some twenty acres.” The Inn was for sale; my husband was enchanted, our children gleefully poked about in the “tiny stream”, and I wasn’t quite so sure.
Sister to the magnificent homes and castles built in the Thousand Islands at the end of the 19th century, the house sits on granite, offers views of pine trees and stone walls from its’ many windows, and was built using the finest materials and building methods of the time. Enduring to say the least. Over the next few years, we would undertake the mammoth job of bringing the house back to its’ former glory, and uncover the fascinating history along the way. Not that we had much choice – it soon became apparent that our path had been destined long before we signed the papers and unpacked our boxes.
“Well”, said my husband Bernie with a sigh, “I’d better start with the drip in the basement”. It was early November, and we had managed to muddle through our first season as Innkeepers. The Inn was closed for the winter, and we were now ready to embark on renovations. As he followed the drip up along a pipe through walls and up two floors, we couldn’t help but remark on the solid plumbing and detailed cabinetry that was considered “built-in” at the time. But how old was it? Would the house have had indoor plumbing when it was built in 1873? Would all the rooms have had bathrooms!!?

Originally named “Glenwood”, the house came with a tattered folder entitled “History”, (it contained a few newspaper articles, letters and realtors descriptions), but we clearly needed more information if the house was to recapture its’ glory as a gracious, single family dwelling. Help came from friend and architectural historian Dr. Jennifer McKendry. After explaining our venture and asking Jennifer about the “waste removal” systems of the late 1800’s, (remember the leak?), we were amazed to realize that only a short time before she had identified Robert Gage as the architect of the house. Not only did Jennifer direct us to the original 1873 architectural drawings of the house in the Queen’s archives, but we were able to look through the same “pattern books” of the 1870’s that Gage was using. It was obvious that we needed to display copies of these rare finds, and so the idea of “History Walls” was formed - with one wall detailing the architect and his plans. The beginnings of a path ….
But who built the house? One hundred and fifty year-old registry office documents led us to William Byers. Twenty-six years old at the time, Byers purchased 20 acres of land in 1866, and had plans drawn for the house in the early 1870’s. An aggressive young businessman who would become the first Mayor of Gananoque, William married Elizabeth Ann Richmond Brough in 1868, and they had 8 children.
The mansion on King Street was ambitious, and together with the architect Elizabeth Byers doubled the building costs; marble mantles were brought from Europe, tapestries adorned the walls, and the ornate trims Gage detailed in his drawings are still evident today. Doorknobs, chimney vents and other hardware available through Gage’s 1873 copy of “Bicknell’s Village Builder” were used, and have survived intact. The early building supplies catalogue even illustrated the paints available at the time. Our path was becoming clearer.
As Bernie discovered more plumbing nightmares and tirelessly carried on with repairs, I kept thinking about the Byers family. Hadn’t a Mrs. Byers come to the Inn late on a rainy night during our first summer? Although reality and fatigue-induced imaginings blended seamlessly those first months, I was quite sure she hadn’t been an apparition. Looking for a room because it was too stormy to get to her island by boat, she ended up at a neighboring Inn because we were full. It didn’t take long to find Anne Byers in the telephone book – Anne Byers of Bostwick Island, back in Ottawa for the winter. A telephone conversation confirmed the connection….Anne’s late husband Donald was Grandson of William Byers – builder of the Inn!
Anne’s cottage Camp Iroquois was built in 1876 by David Wallace and his wife Annie Brough – sister to Elizabeth Byers. Passed down through the family, Camp Iroquois was finally inherited by the Wallace sisters.
Childless, they passed it on to their cousins – one of whom was Donald Byers. “But have you seen the pictures of Elizabeth Byers in a sailing dinghy, with a parasol, enjoying the river?”, Anne asked me one wintry afternoon. Not only had I not seen any such images, we had no pictures at all of William’s wife. “Well,” she said, “….they’re at the cottage, and I don’t snowshoe, so call me in spring once we get the cottage open, and come visit”. And with that began a wonderful friendship. The Byers’ History Wall details the story of William Byers with images, obituaries and family letters. And, of course, the captivating images of Elizabeth Byers on the river, and Camp Iroquois from Anne’s collection play an important role in capturing the energy of the time.
By now Christmas was upon us, but our deadline was still months away – lots of time (ha!). Sixteen weeks to be exact. Except that now the first and second floors of the Inn were completely ripped apart, and we hadn’t yet started on the original plan – a few cosmetic touches here and there.
Befriended by the owners of the former Casa Bella restaurant, relief from our ongoing construction came with frequent dinner invitations to their house at 110 Clarence Street here in Gananoque. We would arrive, tired and hungry, and relax in the beautiful old mansion, complete with original, detailed woodwork throughout. A framed drawing of the house on their living room wall looked familiar. Wasn’t there a similar picture in our old “History Folder”? Sure enough – there it was…the Clarence Street house had been built by Samuel McCammon, second owner of Glenwood, in 1907.

McCammon came to Gananoque to teach school in 1851, and became a prominent businessman with four children. At 77 years old, after having lived at Glenwood for 30 years, Samuel built the “Britton House” at 110 Clarence, so that he could be closer to the water and his beloved Islands. Small wonder that he built such a fine house after enjoying the luxury of the King street residence. Another stretch of our path became clear.
Google helped us locate Samuel’s remaining family, and a distant relative in Vancouver provided us with copies of his Teaching Certificate, obituary, newspaper articles and wonderful images. History Wall number four came into being.
Continue Page 2...